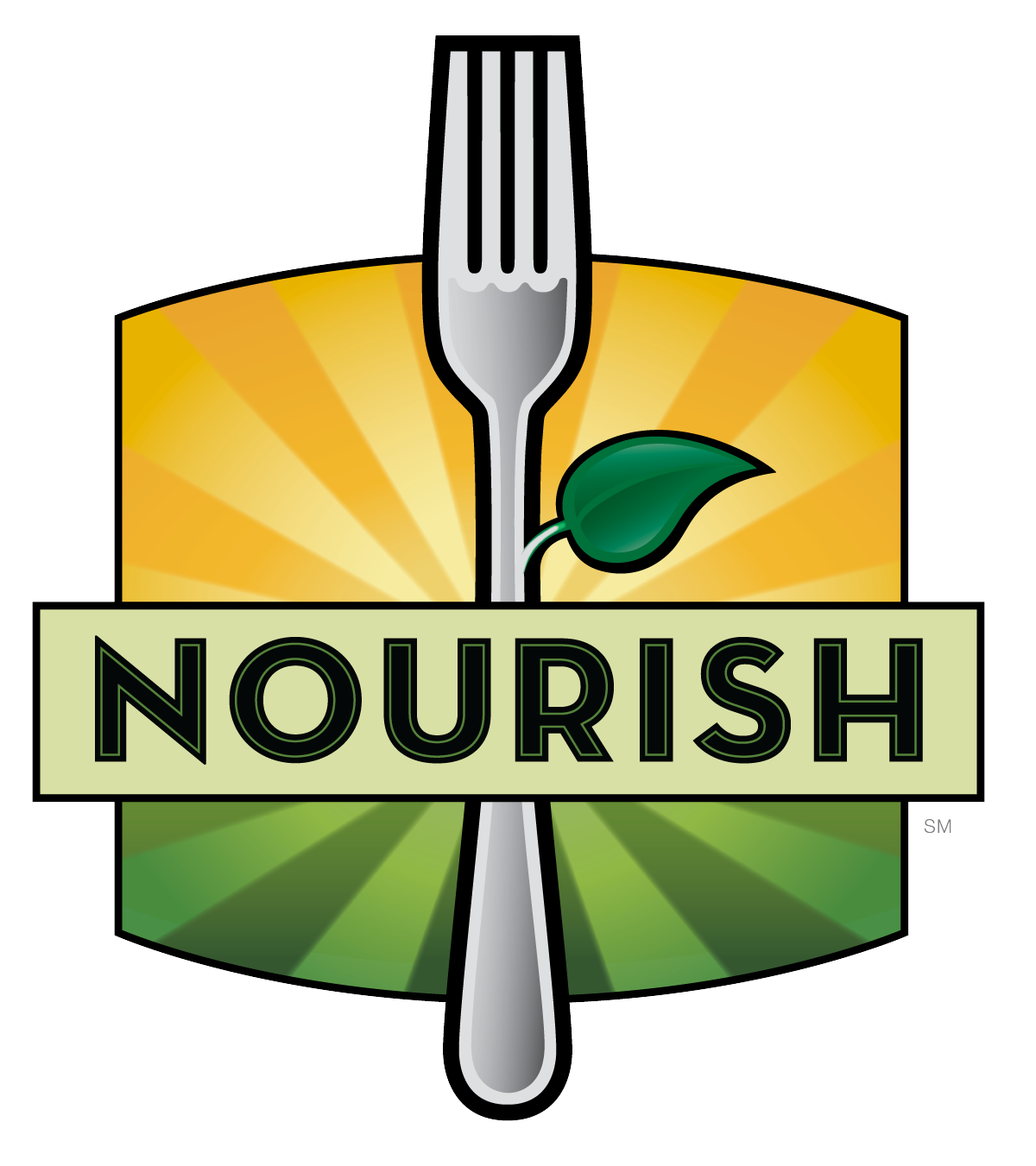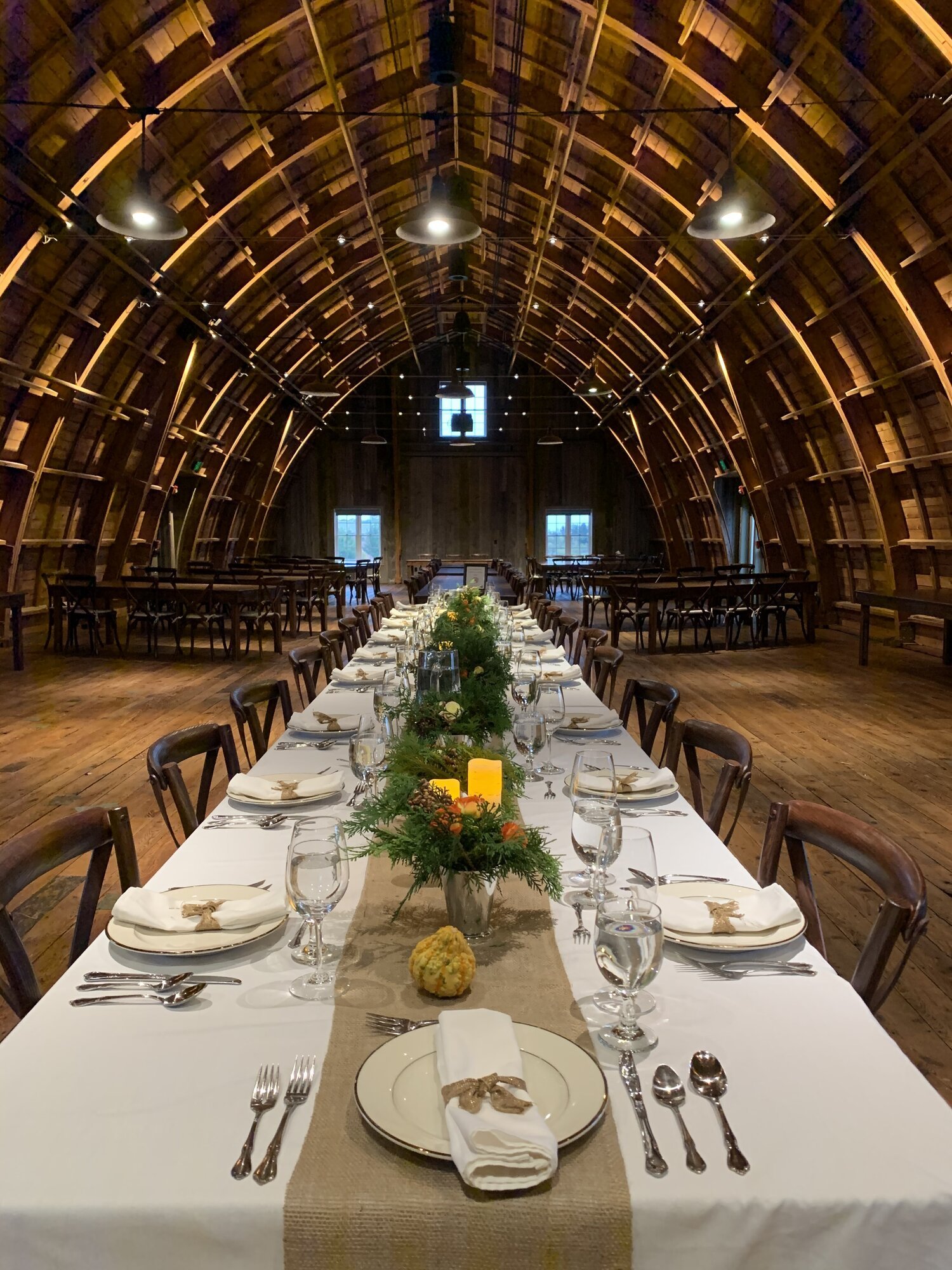Nourish Loft/ Features
The Nourish Loft seats up to 200 guests maximum, and capacity and layout options vary based on the event type. Our wooden farm tables, wooden mahogany chairs with elegant white cushions, and conference tables are included with every loft rental for indoor event use. Additional add-on items are available, including but not limited to decor, linens, dishware and flatware, string lighting, dance floor, barrel high top tables, and more.
Bridal/Executive Suite: First floor enclosed space with couch, table and seating, mirrors, and more for use during your special day for final getting ready touches, storage, or a break room. Perfect for stepping away from wedding day - or - a work meeting for a private space.
Restrooms: The restrooms are beautiful, full-service indoor restrooms available on the first floor and in the second-floor loft. Our first-floor bathrooms also have convenient changing stations for younger guests’ needs.
Elevator & Stairwell Access: A passenger elevator is located on the South end of the barn, with convenient access from the first floor near the front entrance and second floor loft. The outdoor patio has additional stairwell access from the northeast end of the barn for guests, vendors, and a grand entrance or exit.
Audio-Visual Equipment Included with any rental is a lofted projector and retractable screen, PC laptop connectivity with HDMI hook-up, corded and wireless microphones, Bluetooth or AUX connectivity, DVD player, and house speakers. The corded microphone and additional equipment may be plugged in throughout the loft.
Kitchen Access: The brand-new Nourish commercial and teaching kitchens are located on the south end of the barn. The kitchen is available for additional rental use and fee, and Nourish can provide a list of licensed and local caterers. This space can also be used for small meetings or small events, such as showers, when available. Ask us about kitchen access for your event.
Lighting And Ambience: Delicate lighting inside the barn starts at the entryway and continues through the stairwell, complemented by hanging milk bottle chandeliers repurposed from the former Miley farm. Dimmable loft lighting, hanging sconces and pin lighting are also throughout the loft. Want to add a pop of color? Our crystal structures can be backlit in the color of your choice, from bright or warm white to blue to rotating colors.
Parking Nourish has ample parking for your day including 39 parking stalls and parking along the sides of our round about and driveway. For larger events, our neighbors at Sheboygan Falls School allows reservation of their parking lot if it is available and outside of school hours. Nourish schedules this with the school for you for your convenience.
Heating & Cooling: Our insulated loft and first floor entrance are fully heated. Tasteful ceiling fans, our barn dampers, and our loft windows provide comfortable air flow throughout your event. The loft will feature air conditioning by the end of Summer 2022.


